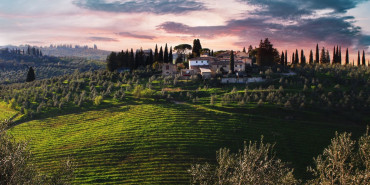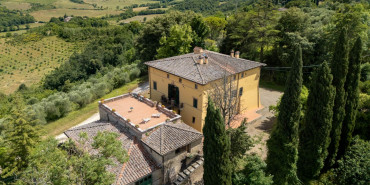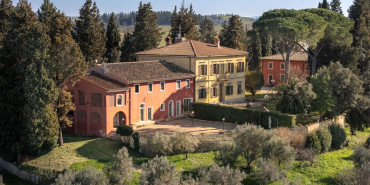Historic Hunting Estate with pool, between Florence and Volterra
A captivating estate elegantly restored with pool, featuring 34 bedrooms, a vineyard, and olive groves, for sale with panoramic views over Volterra. Perched at 400 metres above sea level, amidst the rolling, sun-drenched hills of Tuscany, this exceptional 19th-century hunting estate exudes timeless elegance. Stretching across more than 73 hectares within a private hunting reserve, the property commands breathtaking vistas that extend to the medieval city of Volterra, offering an unrivalled fusion of heritage, natural beauty, and sophisticated architecture. The estate’s historic core, meticulously restored, embodies the grandeur of its late 19th-century origins. Four stately stone and brick buildings—formerly the main country house, barn, wine cellar, and pigsty—now house refined reception rooms, a gourmet bistrot, and 12 bedrooms, encompassing approximately 1,140 square metres. Every detail has been considered, creating a setting perfectly suited for private entertaining, exclusive retreats, or distinguished corporate events. Complementing the historic nucleus, a modern residential complex, completed in 2000, maintains strict adherence to traditional Tuscan aesthetics. Comprising two buildings, one featuring a distinctive turret, this 975-square-metre ensemble accommodates 12 additional apartments with 22 bedrooms in total. Loggias, porticos, terracotta floors, and marble-finished bathrooms combine with contemporary amenities, including heat pumps, air conditioning, and solar-assisted hot water, ensuring comfort without compromising authenticity. The estate is sold fully furnished, with bespoke pieces in a refined Tuscan rustic style. The meticulously landscaped grounds form a private sanctuary, with terracotta walkways leading to a fountain and a kidney-shaped swimming pool, complete with Jacuzzi and children’s area. Beyond the park, the estate’s agricultural lands offer 2.5 hectares of Chianti DOCG vineyard, olive groves, arable fields, woodland, and three lakes providing perennial irrigation. Its location further enhances the estate’s allure: Gambassi Terme, renowned for its thermal spas and archaeological heritage, lies just minutes away, while a 18-hole golf course is a short ten-kilometre drive. With 34 bedrooms and the potential to expand by an additional 20 beds, and the possibility of creating a luxury wellness centre, this property merges prestige, lifestyle, and investment potential in a seamless proposition. This historic Tuscan hunting estate, reborn after more than a century, stands as a rare embodiment of elegance, serenity, and opportunity: a private sanctuary and a legacy asset in the heart of one of the world’s most coveted regions.



