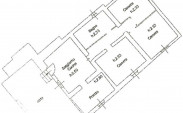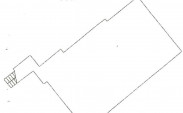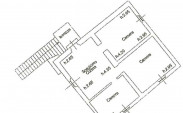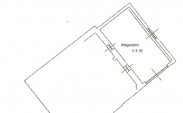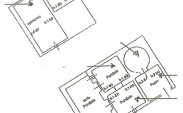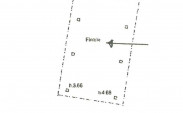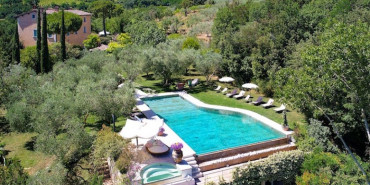Il Mirto 1800s farmhouse with olive grove, Montepulciano - Tuscany
Panoramic authentic farmhouse to be renovated, with land, outbuildings and productive olive grove for sale in Montepulciano. Immersed in the verdant countryside of Montepulciano, just 1.5 km from the historic centre, this charming 1800s farmhouse represents a rare opportunity for those who wish to invest in an authentic Tuscan rural property to be restored and tailored. Easily accessible via a 200 meters gravel road, the farmhouse presents traditional tuff and brick facades, and still preserves original architectural elements as exposed wooden beams ceilings and terracotta floors in some of the rooms. The main house spreads over three levels for a total area of 279 square meters (3,003 sq ft). The basement houses large cellars with vaulted ceilings and antique terracotta floors, ideal environments to be converted into charming spaces or a wellness area. The ground and the first floors include living areas, six rooms and bathrooms, offering a flexible distribution of spaces. The property is completed by 2 hectares (4.9 acres) of agricultural land with 200 productive olive and orchard, as well as a series of rural annexes – a pigsty, a chicken coop, a hut and a barn – for a total of further 90 square meters (968 sq ft) ideal for conversion into holiday homes, workshops, or agricultural activities. Thanks to its strategic location in the heart of the Valdichiana Senese, the proximity to services and the natural beauty that surrounds it, Casale Il Mirto is the ideal solution for those who want to create a prestigious private residence, an agritourism or a holiday home with an authentic character.

