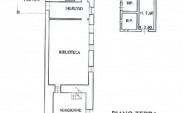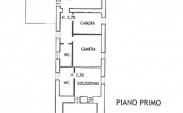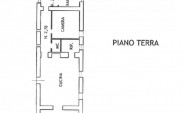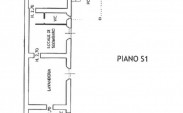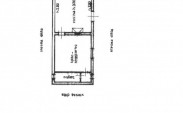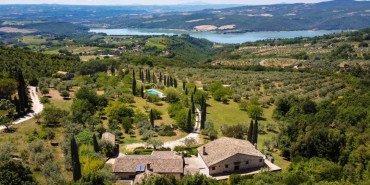The Abbey House with pool, Orvieto, Terni – Umbria
With a natural Etruscan spring, finely restored into a charming residence with pool, solar panels, annexes, and land for sale in Orvieto, Umbria. Set in an extraordinary location on top of a hill with a dominant view over the lake and just an hour's drive north of Rome, from the Etruscans to the Romans, this property has been an important landmark for almost more than 2500 years as shown by the Etruscan caverns discovered underneath the villa. Most of its precious findings are today exposed in a museum in Orvieto. Due to its strategic dominant position, it was a defense fortress for several centuries, of the original 5-story tower only two are left today. It became an important abbey and monastery after the Middle Ages, until the beginning of 1800 when the new noble owners started to use it as a farming estate. One of the original chapels still remains today. But it is just in the 80s that this stunning property started a brand new life thanks to a meticulous conservative restoration carried out by one of the most important Italian architectural studios of that time, and published in prestigious interior design magazines worldwide. The dominant element is the medieval tower embraced by the rural stone buildings and a modern double-glazed room created to connect the tower and the farm annex, a contemporary touch in perfect harmony with the ancient stone walls. The main residence features several levels offering interesting pathways and stairs leading to the various rooms. The hand-made terracotta floors in contrast with the white monastery walls, the high ceilings with exposed wooden beams, and the majestically restored original stones, some preserving astonishing century-old marks, create a fantastic and charming contrast throughout. The property, recently equipped also with solar panels, a gym, and a sauna, offers two separate residencies within the former monastery and tower housing marvelous living areas with fireplaces and a total of six bedrooms along with a separate one-bedroom cottage. The former pigsty and warehouse stone barn still needs to be restored with great potential for expansion and use. The plot of land surrounding the building boasts a garden landscaped with fountains and water springs, mature trees, Mediterranean shrubs, a panoramic terrace facing breathtaking views of the surrounding countryside, and a modern rectangular shape in-ground swimming pool featuring a stone wall waterfall and a sun deck elegantly paved in wood and stone. A five-seat carport roofed with solar panels and a separate building with garage and hobby rooms are also included. The 12.3 acres of private land consist of an orchard with hazelnut trees, olive trees, woods, and arable land, partly fenced, suitable for horse paddocks and tracks. Boasting prestigious characteristics and amenities, this is a marvelous ready-to-move-in property to live with family and friends or to host travelers for their exclusive vacations in Central Italy.

