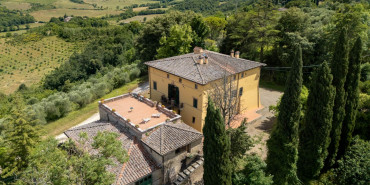Renaissance Palace with Estate, Lake Trasimeno – Umbria
Fifteenth-century Palace with lakefront hamlet: dining, hospitality and events, 4 houses with 22 apartments and design pool. The only Renaissance Palace on the lake, featured in the maps (1580 and 1585) of the Gallery of Maps, commissioned by Pope Gregory XIII, in the Vatican Museums. Raphael transforms the destiny of Grifonetto Baglioni, the first owner, in a sublime Deposition of Christ, in the so-called Pala Baglioni, now in the Vatican Museums. The Palace, with the noble coat of arms of the Baglioni and with a surface area of over 2,100 sq m/22604 sq ft across three levels, features spacious rooms with cross vaults and an ancient nenfro fireplace and includes: in the basement level a kitchen with changing rooms and scullery, on the ground floor the dining space with reception area, bar and three spacious rooms, suitable for exclusive events and weddings and capable of accommodating up to 300 seated guests. On the first floor, a multipurpose hall for conferences and parties in addition to three holiday apartments and a section (the suites) still to be completed. On the second-floor comfortable spaces dedicated to wellness and spa to be renovated (approximately 800 sq mt/8,611sq ft). Surrounded by centuries-old olive groves, the estate boasts over 3,000 sq mt/32,292 sq ft of built surfaces on a 4.4-hectare/10.8 acres plot, half of which overlooks the lake, with direct access to the Trasimeno cycling path and the lake. The palace is surrounded by a traditional borgo of four further separate buildings, for a total of approximately 1,050 sq mt/11,298 sq ft, converted into 22 holiday apartments (7 three-bedroom units, 13 two-bedroom units, 2 studio apartments), for a total of 29 bedrooms and approximately 70 beds. The pool is a design feature, conceived by the scenographer of the Festival dei Due Mondi in Spoleto, set into the rock, with infinity edge, waterfall, hydromassage and cave bar, in a natural setting of significant visual impact. The park surrounding the complex includes manicured gardens, olive groves, car park and a project for sports facilities (multipurpose court, fitness trail, bowls pitch). The area dedicated to dining and catering is equipped with two professional kitchens, one internal, fitted with cold storage and service areas; and one external, with wood-burning oven and counter service, perfect for outdoor receptions and panoramic banquets. The structure stands out for its historical significance and exceptional versatility: as a resort, relais and distributed hotel for accommodation; as a restaurant, banqueting, catering and gastronomic events venue; as a wellness centre, for experiential tourism and fitness. A self-sufficient and harmonious setting: a destination of excellence in Panicale, prized amongst Italy's Most Beautiful Villages, and in an exclusive position with direct overlook of the lake. A unique historical complex: an opportunity that combines history, hospitality, gastronomy and recreational activities and all related services in a strategic position in the most authentic and verdant heart of central Italy.

