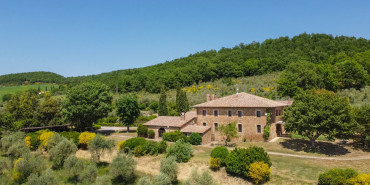Villa Il Monastero with scenographic view, San Quirico d’Orcia, Siena
Elegant stone villa with breathtaking views of the rolling hills of Val d’Orcia, near San Quirico d’Orcia, Siena. The dirt road that leads to this recently renovated stone country house leads to a place in a dominant position from which you can admire one of the most overwhelming views in the world, where from left to right you can see the roofs and bell towers of Montalcino first and then Pienza, while in front the former fourteenth-century monastic complex of Sant'Anna in Camprena stands in all its majesty, famous not only for its long history but also for being the chosen location for some scenes of the movie "The English Patient" directed by Anthony Minghella. The eye sweeps without any disturbing element between the surrounding hills, which give the colors, tones and lights of nature up to the inside of the villa thanks to the large arched windows with elegant wooden and iron frames. The villa is the excellent result of a meticulous restoration of a former convent of fourteenth-century origins characterized by large terracotta brick arches that frame each room like a painting. The protagonist is the Sienese terracotta which with its lights and pastel colors is certainly one of the sources of inspiration for the choice of materials and colors that envelop the atmosphere of this elegant private home. We firstly find terracotta on the outside used in the traditional roof consisting of terracotta cup and tile, arranged in parallel rows that, in addition to giving a beautiful effect and colors that time determines on the terracotta, guarantee durability and insulation at any time of the year. Than the terracotta is fully expressed in the main living room where you are completely embraced by the colonnades and vaulted ceilings. The majesty of this room leaves us ecstatic: the high vaulted ceilings and the 20 colonnaded arches give movement to the room creating various areas to experience the living room at any time of the day following the timing of the sun's rays that enter the house: in the morning from the windows on the east side until sunset, from the French doors on the west side, when pink light filters, sometimes even an intense red like the different shades of terracotta of the ceilings and columns, reflect on the refined resin floor that covers the entire surface of the hall. The main kitchen features a vaulted terracotta ceiling with bricks positioned in various ways, sheet or single-headed, thus creating different designs for each vault. From the simplicity and the soft sand color of the walls in contrast with the terracotta of the ceiling and the floor, the furnishings with marble tops and all stainless steel appliances and finishes stand out in all their glamour. A large central island with hob is certainly ideal to sip a morning coffee while dipping yourself in the landscape that can be admired from the large arched French window, with yellow fields of straw and hay typical of summer days and the large rolls of bales that like “barberi” fill the Tuscan fields. The three-storey villa has a surface of approx. 685 sqm/ 7373 sq ft. with living area and services on the ground floor and on the first floor four large master bedrooms (surface of over 40 sqm/ 430 sq ft. each) have been created, all with ensuite private bathroom and very elegant finishes. In the basement, large technical rooms have been transformed into service areas and a gym. The property includes an outbuilding with a huge covered patio made with large wooden beams terracotta bricks and from which you can admire a spectacular view over the entire Val d'Orcia. The 160 sqm/1722 sq ft. guest house offers an independent apartment with a living area and two master bedrooms with an ensuite. The underfloor heating system both in the main house and in the guest house together with satellite and internet connection are the clearly modern integrated features that make this home comfortable as well as fascinating. The villa is surrounded by about 1 hectare of land on which there is a well and a fountain where it is possible to develop a project for the construction of a swimming pool and the creation of a private landscaped garden.

