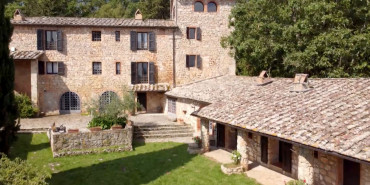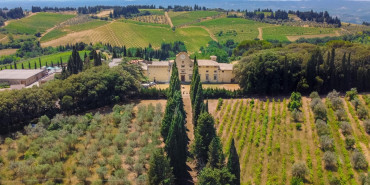Casin de' Nobili 1600s villa with park and vineyard, Siena - Tuscany
Ancient estate with villa, private chapel, historical cellars, centuries-old park, olive grove, Merlot vineyard and a spectacular panoramic view of Siena and the Tower of Mangia, for sale in Siena. On the outskirts of the city overlooking the rolling hills of the Sienese countryside, surrounded by 88 acres of private land with a park, centuries-old woods, an olive grove and 9 acres of Merlot vineyard, Villa Casin de' Nobili is a charming residence built in the 1600s as the hunting lodge of a noble Sienese family. Off the main road a driveway bordered with cypress trees leads to the main entrance on the south side with a large courtyard and a “belvedere”. Villa Casin de' Nobili is grand and stately with its four above-ground floors and a stone structure and the traditional terracotta roofing. The foyer on the ground floor is an elegant hall with a colonnade and a majestic stone and wrought-iron staircase that spans the central body up to the upper floors and lit by a large skylight. The main noble ground floor boasts four representative reception halls with direct access to the garden and ceilings with early 20th-century decorative elements. On the back, a long corridor connects to the old-style kitchen with a fireplace and to the basement cellar: a spectacular underground passageway with vaults and stone walls. Above the ground floor, a mezzanine floor presents six bedrooms, a study, closets and bathrooms, in need of upgrading and restyling. On the second floor, with beautiful natural light in every room, a spacious apartment with access to the back garden has been refurbished with four bedrooms and three living rooms, all with magnificent views of the surroundings and the city of Siena. The attic floor, features excellent heights and wood-beamed ceilings, a characteristic surface with strong conversion potential. The guardian's house, with an attached greenhouse, and the inner courtyard, have a magnificent view over the Tuscan hills and gorgeous sunsets. The ancient granary is an imposing two-story stone structure overlooking the south-facing courtyard, and it consists of large rooms with 5-meter height ceilings. Strategically located in the countryside and just a few miles from Siena historical center, Villa Casin de' Nobili, although it is not located in a completely isolated area, is a prestigious residence perfect for private residences or to be transformed into a hotel/tourism hospitality with a potential of more than 30 bedrooms/suites. Ideal for housing events boasting a large park and an elegant courtyard with a central fountain, stunning historic reception halls, ancient cellars, and a private chapel still used today for weddings, baptisms, and family anniversaries.


