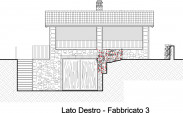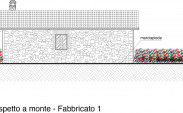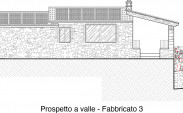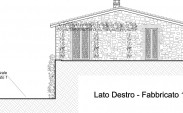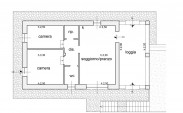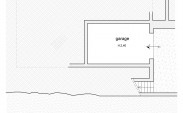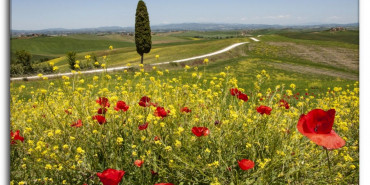Casa Lecchi with garden and garage, Gaiole in Chianti, Siena – Tuscany
Stone house, boasting energy class A, with two bedrooms, garage and garden for sale in Gaiole in Chianti, Siena. In the heart of Chianti Classico, within the hamlet of Lecchi, just 10 minutes from Gaiole in Chianti and 20 km from the city of Siena, in an area rich in millennia-old villages and castles, vineyards and some of the world's most famous wine cellars. Casa Lecchi is inspired by the traditional Chianti cottages with raw stone facades, the porch and the typical A-shape roof made with terracotta tiles and bricks. Built with state-of-the-art techniques and materials with class A energy performance, solar panels, radiant underfloor heating system, double-glazed windows, it features elegant interiors with wood-beamed ceilings and handmade terracotta floors. A porch, ideal for outdoor dining area and a winter garden/green room, opens to a living area with kitchen, and to a hallway with two bedrooms both with French door to the back garden, a bathroom with tub and window, and a bathroom with shower. In the basement a garage with technical area and driveway. The courtyard has a garden on two sides featuring a gazebo perfect for an outdoor living area to enjoy the panorama and the peace of the Chianti region. Casa Lecchi was completed in 2016 but needs some finishing such as the final set up of the utilities and the interior doors. For those who want a place to take refuge and regenerate in a Chianti village, Casa Lecchi is a brand new house ideal as a private residence or to host tourists for their vacations to discover Chianti Classico, Siena and the heart of Tuscany.

