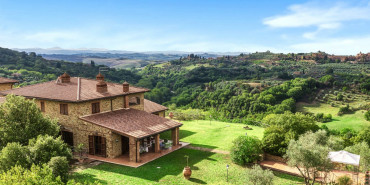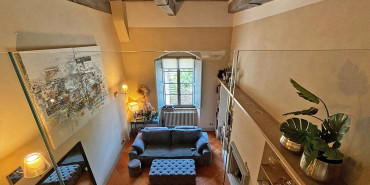Historic signorial residence, Montefollonico, Siena – Tuscany
Beautifully refurbished apartment comprising loggia, cellars, attic rooms, garage, private garden and panoramic views for sale in Montefollonico. Set within this charming historic village, whose origins date back to 1400, stands this prestigious property which formerly served as the canonical residence of the historic Church of the Fraternità, testament to an era when architecture and spirituality merged in perfect harmony. Completely restored whilst respecting traditional architectural vernacular, the residence is arranged over three levels in a thoughtfully conceived layout, ensuring both privacy and functional elegance. The principal accommodation spans 237 square metres/2,314 square feet, characterised by a distinguished entrance featuring an exquisite travertine staircase, which welcomes guests into an atmosphere of refined elegance where every detail has been meticulously considered. The generously proportioned and luminous reception rooms are enhanced by original terracotta and granite flooring, whilst timber joinery preserves the historic character of the property. The residence benefits from an articulated configuration which guarantees absolute privacy and functionality. The lower ground floor houses a substantial cellar of 28 square metres/301 square feet, ideal for wine connoisseurs, whilst the convenient garage of 15 square metres/161 square feet ensures practical daily living. Completing this exceptional property, a private external garden offers a peaceful sanctuary within the historic centre, alongside attic rooms which amplify the possibilities for utilisation of space. This represents a unique opportunity for those seeking to experience the authentic essence of Tuscany, surrounded by timeless beauty.



