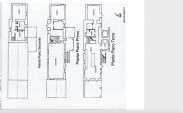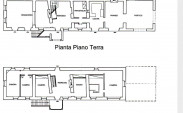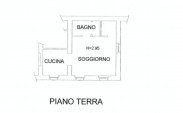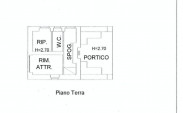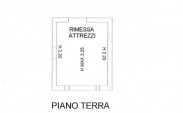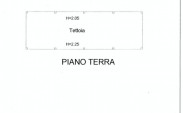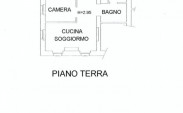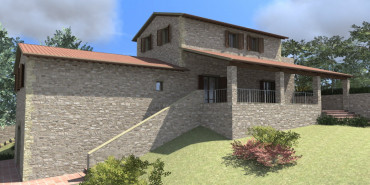Country House Sant’Agostino, Passignano sul Trasimeno,Perugia – Umbria
A prestigious hamlet consisting of two stone farmhouses, three annexes, a panoramic swimming pool and 25 hectares / 62 acres of land is for sale near Passignano sul Trasimeno and Lisciano Niccone, Perugia. The estate is divided into two farmhouses, one of which is 535 sq m / 5759 sq ft and the other is 440 sq m / 4736 sq ft. Accommodation in two separate buildings affords great privacy and presents a unique solution to sharing this property between two families. Additionally, there is an annexe with two independent apartments and another annexe servicing the stunning swimming pool with a bathroom, shower, dressing room, and relaxation and barbecue areas. Dating back to ancient times, the properties were expertly renovated in 2001 preserving the original charm of the Umbrian-Tuscan rustic style including the stone facades, ancient oak wood beams in the ceilings, travertine floors and large fireplaces. Numerous windows illuminate the rooms and highlight these quality finishes. This enchanting place set serenely in one of the most beautiful spots in Umbria surrounded by green, rolling hills covered with rows of olive trees is conveniently in close proximity to local services.

